Homeowners at Verdana Village in Estero can choose from several custom home designs that range in size from 1,405 to 5,363 square feet of living area. Contact us today to get a VIP tour of the Verdana Village model homes!
Contour
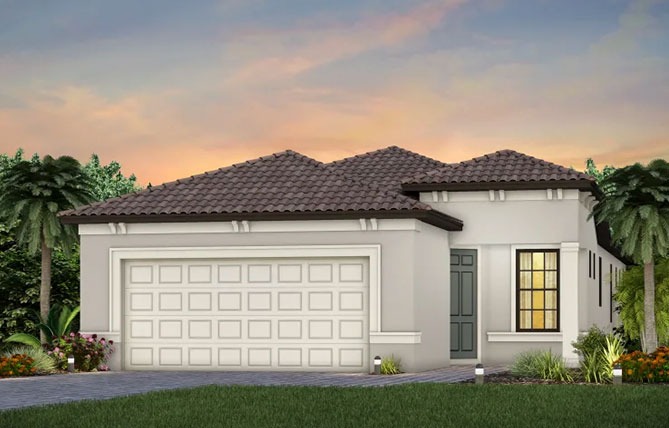 1,405+ Square Feet of Living Area
1,405+ Square Feet of Living Area
2 Bedrooms
2 Bathrooms
Walk-in Closet
2 Car Garage
Please click here to learn more about the Contour model home.
Hallmark
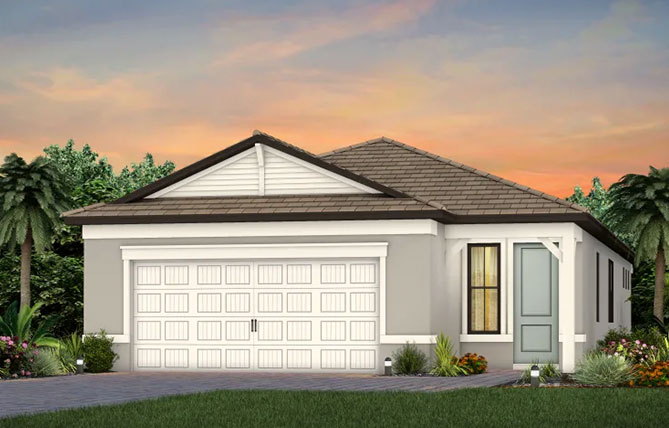 1,655+ Square Feet of Living Area
1,655+ Square Feet of Living Area
2-3 Bedrooms
2 Bathrooms
Cook’s Kitchen
2 Car Garage
Please click here to view the Hallmark model home floor plan.
Trailside
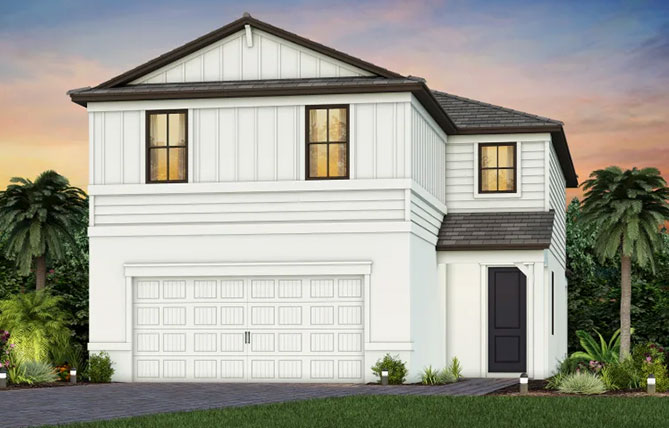 2,615 Square Feet of Living Area
2,615 Square Feet of Living Area
5 Bedrooms
3 Bathrooms
2 Story Home
2 Car Garage
Please click here to view the Trailside model home floor plan.
Prosperity
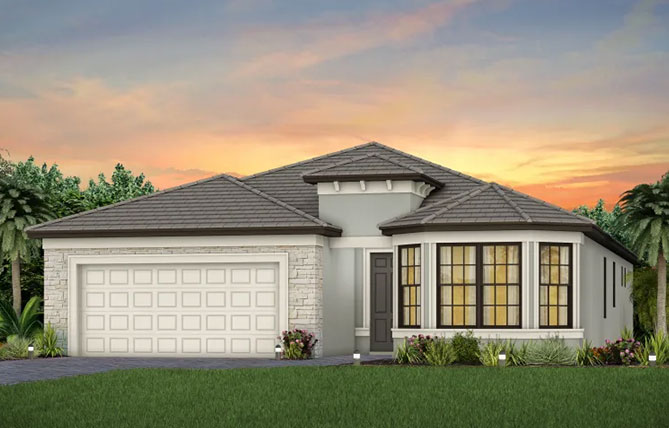 1,670+ Square Feet of Living Area
1,670+ Square Feet of Living Area
2-3 Bedrooms
2 Bathrooms
Walk-in Closet
2 Car Garage
Please click here to view the Prosperity model home floor plan.
Mystique
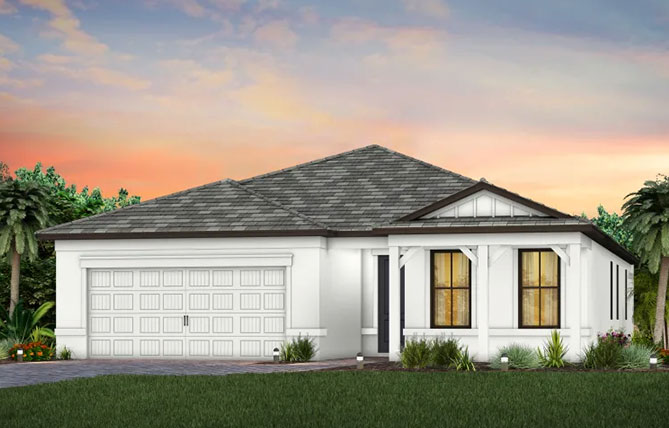 1,889+ Square Feet of Living Area
1,889+ Square Feet of Living Area
2-5 Bedrooms
2-3 Bathrooms
Flex Space
2 Car Garage
Please click here to learn more about the Mystique model home.
Prestige
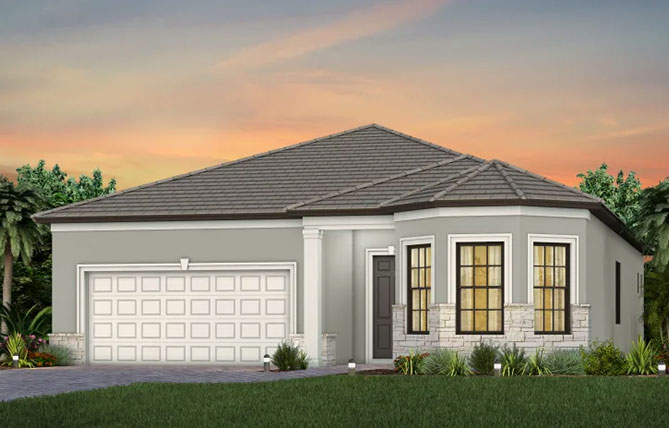 2,080+ Square Feet of Living Area
2,080+ Square Feet of Living Area
2-3 Bedrooms
3-2.5 Bathrooms
Walk-in Closet
2 Car Garage
Please click here to learn more about the Prestige model home.
Whitestone
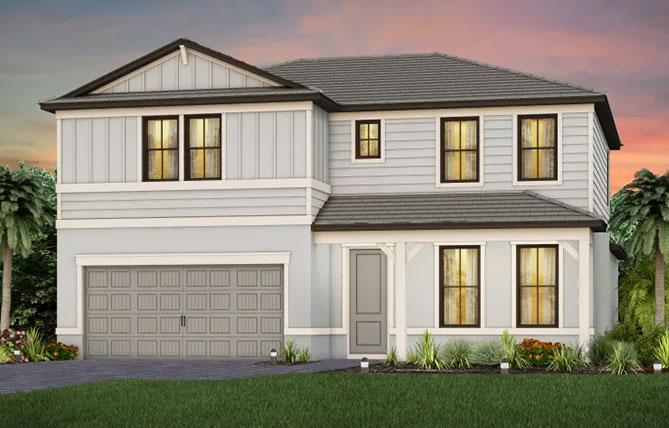 2,894 Square Feet of Living Area
2,894 Square Feet of Living Area
4-5 Bedrooms
2-5.4 Bathrooms
2 Story Home
1 Car Garage
Please click here to view the Whitestone model home floor plan.
Yorkshire
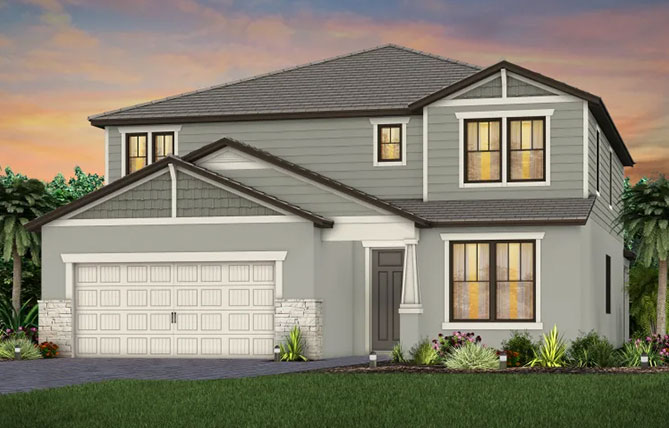 3,416 Square Feet of Living Area
3,416 Square Feet of Living Area
5 Bedrooms
3.5-4.5 Bathrooms
2 Story Home
3 Car Garage
Please click here to learn more about the Yorkshire model home.
Stardom
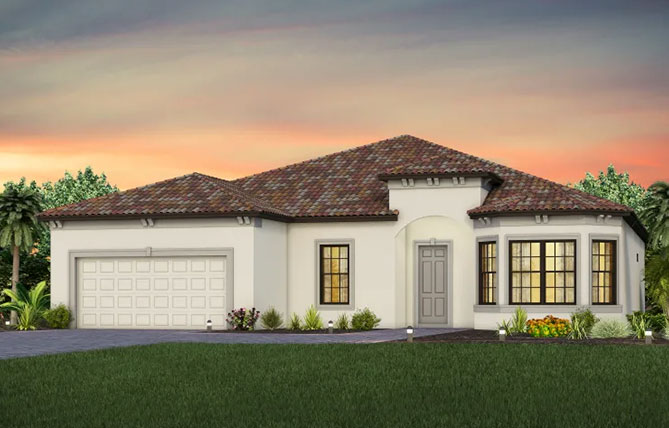 2,269+ Square Feet of Living Area
2,269+ Square Feet of Living Area
2-3 Bedrooms
2.5-3.5 Bathrooms
Cook’s Kitchen
2-3 Car Garage
Please click here to view the Stardom model home floor plan.
Stellar
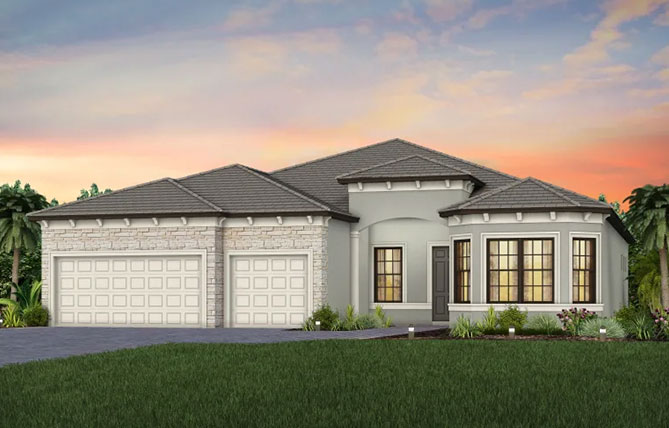 2,483+ Square Feet of Living Area
2,483+ Square Feet of Living Area
3-4 Bedrooms
3-5 Bathrooms
Flex Space
2-3 Car Garage
Please click here to learn more about the Stellar model home.
Renown
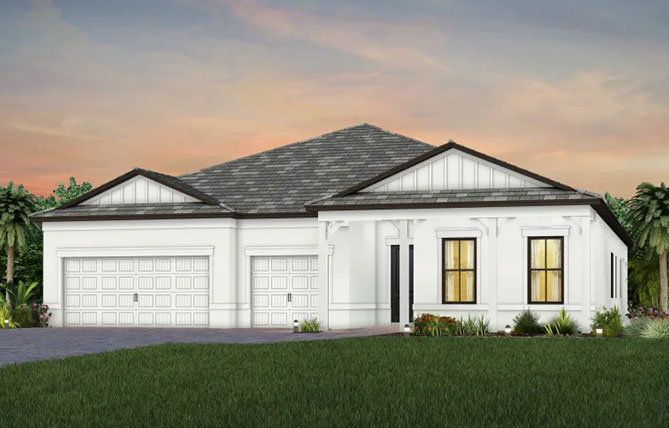 2,808+ Square Feet of Living Area
2,808+ Square Feet of Living Area
3 Bedrooms
3.5-4.5 Bathrooms
Gourmet Kitchen
3 Car Garage
Roseland
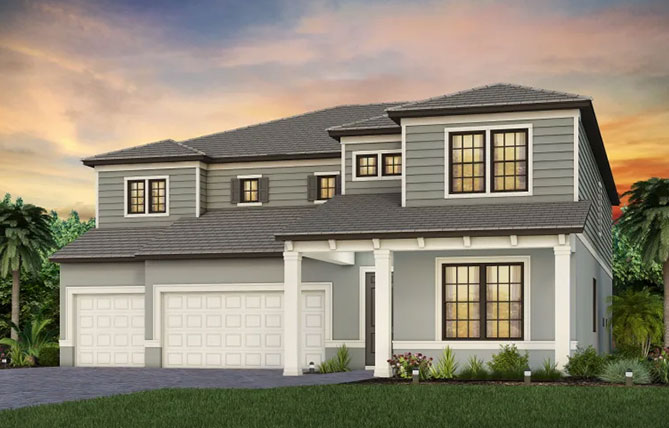 4,272+ Square Feet of Living Area
4,272+ Square Feet of Living Area
4-6 Bedrooms
3.5-6 Bathrooms
2 Story Home
3 Car Garage
Please click here to view the Roseland model home floor plan.
Upton
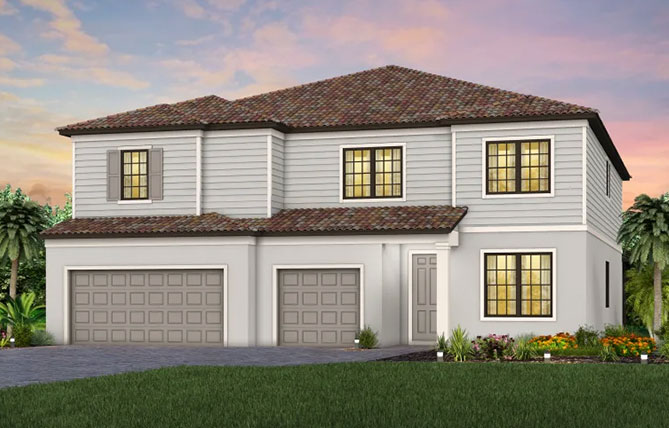 5,363 Square Feet of Living Area
5,363 Square Feet of Living Area
6-7 Bedrooms
5.5-6.5 Bathrooms
2 Story Home
3 Car Garage
Wynwood
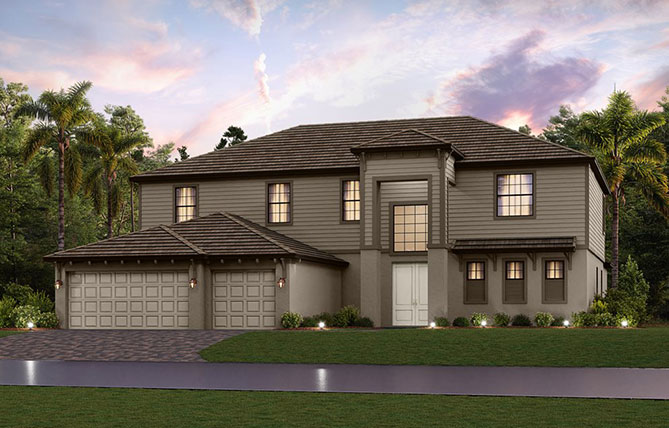 3,945 Square Feet of Living Area
3,945 Square Feet of Living Area
5 Bedrooms
4.5 Bathrooms
2 Story Home
3 Car Garage
Please click here to learn more about the Wynwood model home.
The National
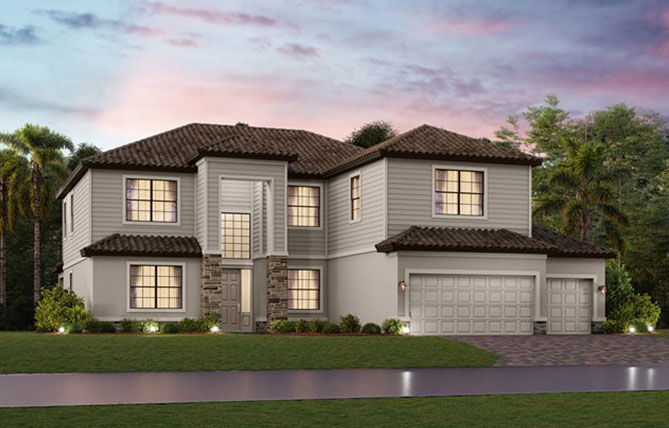 3,473 Square Feet of Living Area
3,473 Square Feet of Living Area
5 Bedrooms
3 Bathrooms
2 Story Home
3 Car Garage
Please click here to view the The National model home floor plan.
Sunset
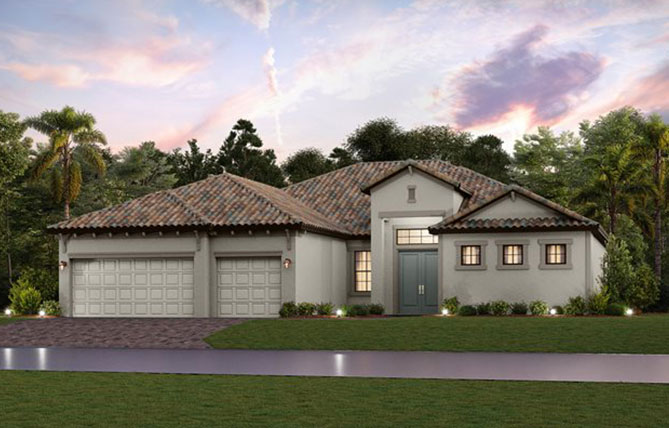 2,650 Square Feet of Living Area
2,650 Square Feet of Living Area
3 Bedrooms
3 Bathrooms
Den
3 Car Garage
Doral
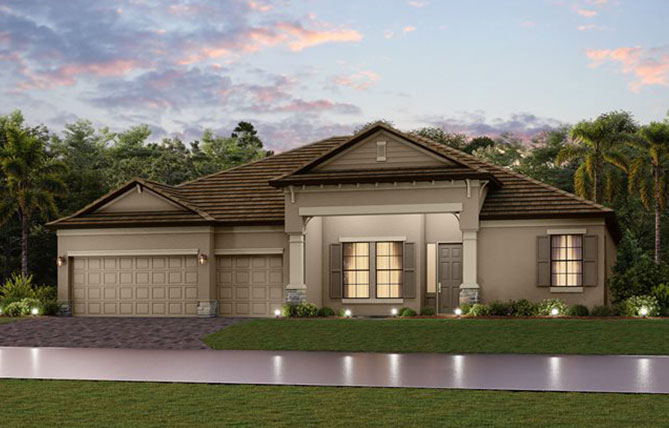 2,553 Square Feet of Living Area
2,553 Square Feet of Living Area
4 Bedrooms
3 Bathrooms
Formal Living Room
3 Car Garage
Agostino II
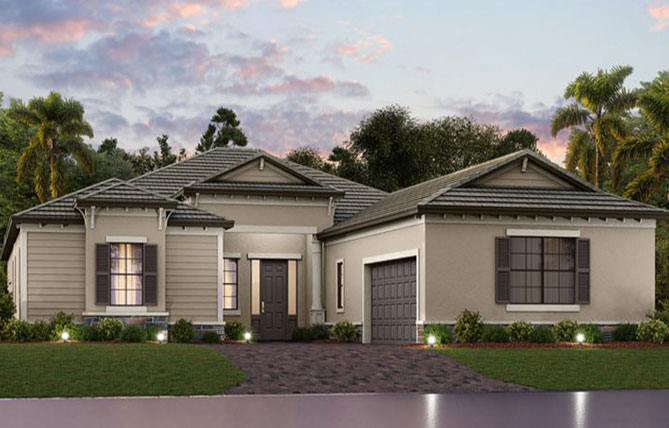 2,796 Square Feet of Living Area
2,796 Square Feet of Living Area
3 Bedrooms
3.5 Bathrooms
Den
2 Car Garage
Please click here to view the Agostino II model home floor plan.
The Summerville II
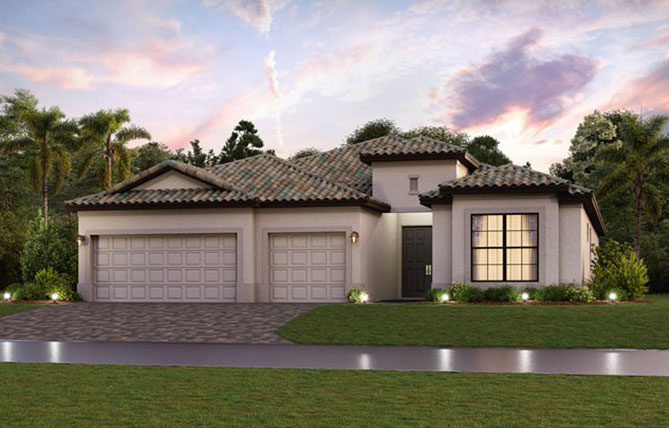 2,444 Square Feet of Living Area
2,444 Square Feet of Living Area
3 Bedrooms
3 Bathrooms
Second Suite and Spare Bedroom
3 Car Garage
Please click here to learn more about the Summerville II model home.
Sorrento
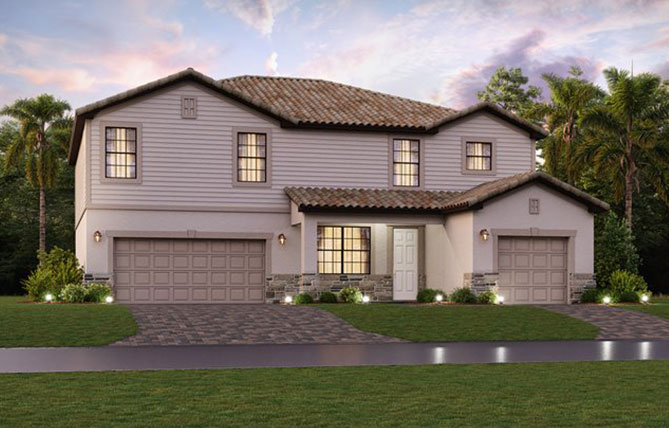 3,283 Square Feet of Living Area
3,283 Square Feet of Living Area
5 Bedrooms
4.5 Bathrooms
2 Story
3 Car Garage
Please click here to learn more about the Sorrento model home.
Trivoli
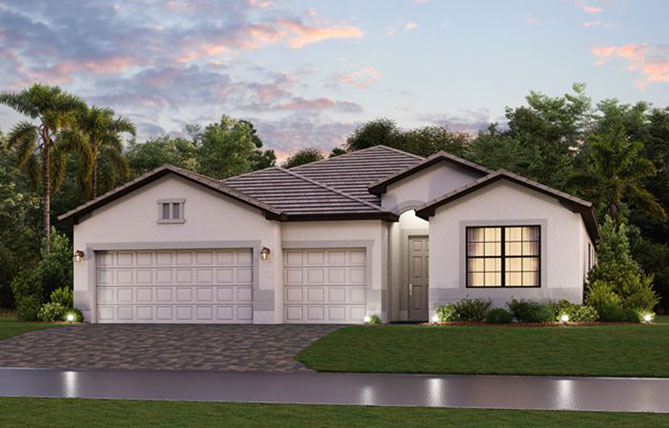 2,267 Square Feet of Living Area
2,267 Square Feet of Living Area
4 Bedrooms
3 Bathrooms
Great Room
3 Car Garage
Please click here to view the Trivoli model home floor plan.
Trevi
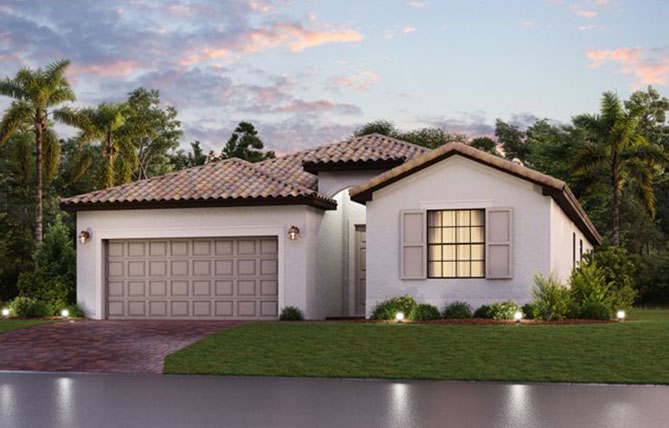 2,032 Square Feet of Living Area
2,032 Square Feet of Living Area
4 Bedrooms
3 Bathrooms
2 Walk-in Closets
3 Car Garage
Marsala
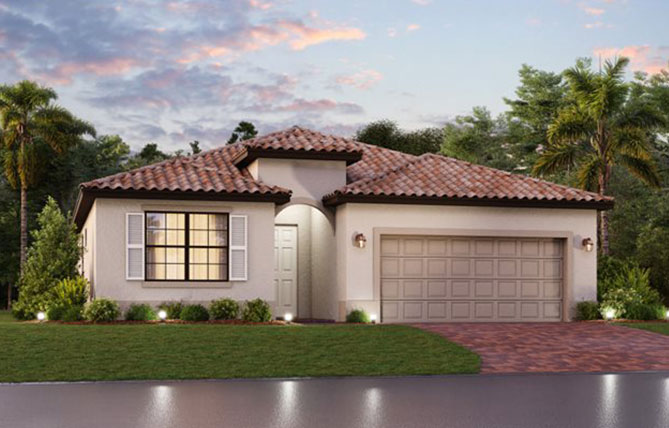 2,201 Square Feet of Living Area
2,201 Square Feet of Living Area
3 Bedrooms
3 Bathrooms
Great Room
3 Car Garage
Please click here to view the Marsala model home floor plan.
Monte Carlo
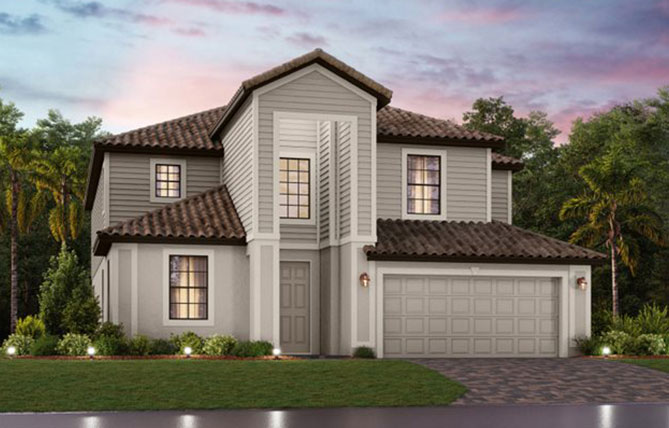 2,231 Square Feet of Living Area
2,231 Square Feet of Living Area
5 Bedrooms
3 Bathrooms
2 Story
3 Car Garage
Please click here to view the Monte Carlo model home floor plan.
Amalfi
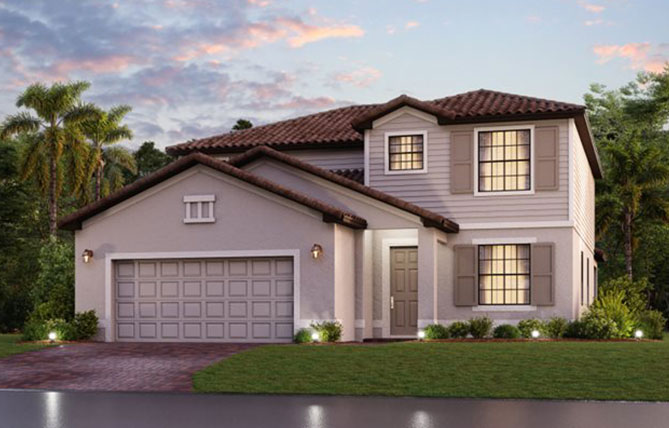 2,529 Square Feet of Living Area
2,529 Square Feet of Living Area
4 Bedrooms
3 Bathrooms
2 Story
2 Car Garage
Venice
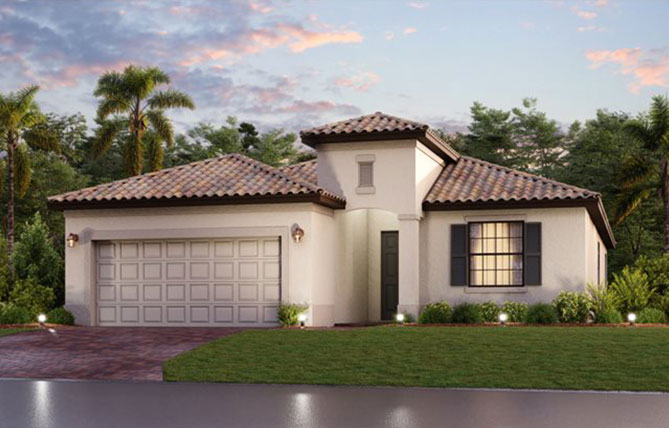 1,849 Square Feet of Living Area
1,849 Square Feet of Living Area
3 Bedrooms
3 Bathrooms
2 Walk-in Closets
2 Car Garage
Capri
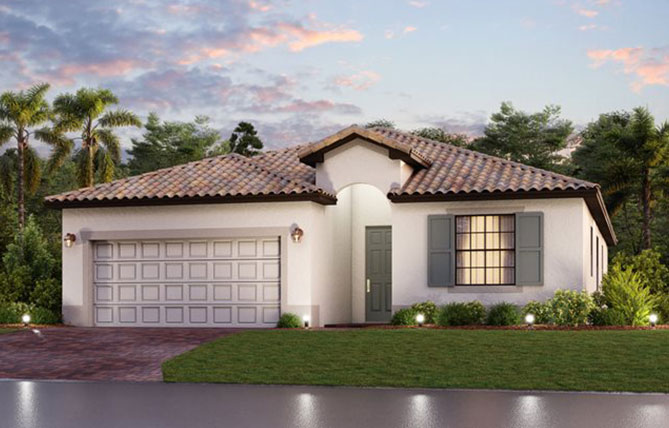 1,677 Square Feet of Living Area
1,677 Square Feet of Living Area
3 Bedrooms
2 Bathrooms
Open Layout
2 Car Garage
