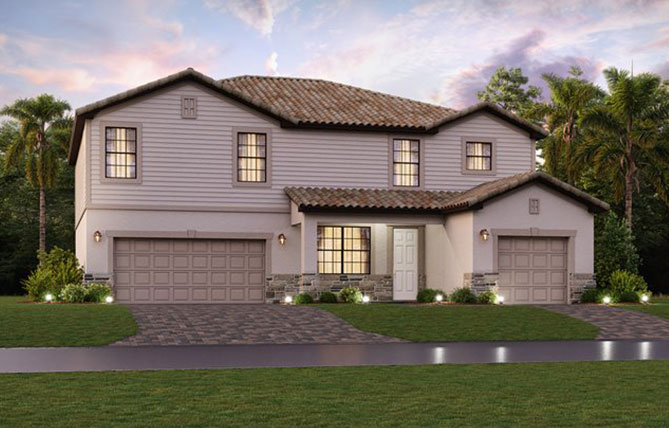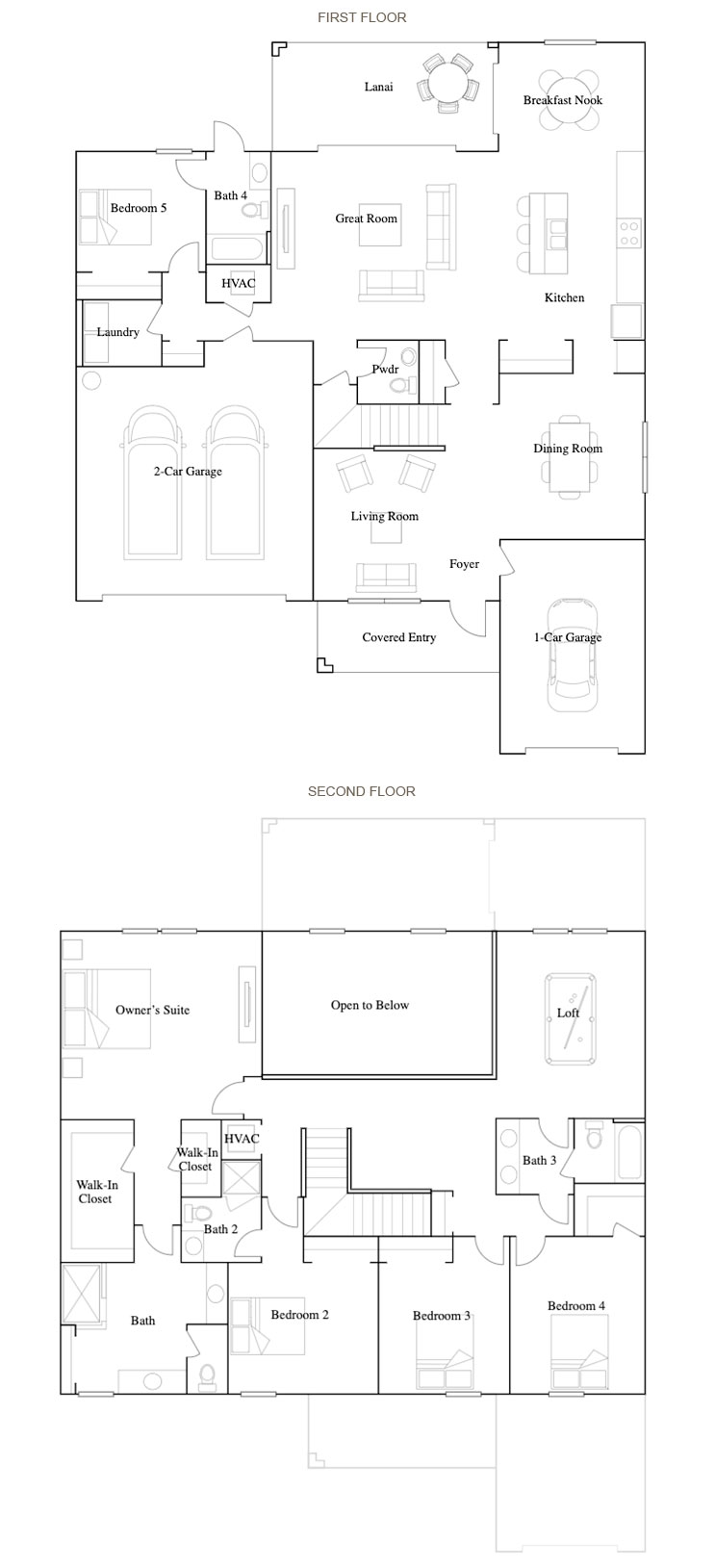Sorrento

This expansive two-story home is the largest plan in the collection. On the first floor is a living room, formal dining room, open living space with a kitchen, bedroom suite and an attached lanai for outdoor activities. Upstairs hosts the owner’s suite, three secondary bedrooms and a cozy loft overlooking the Great Room.
- 5 Bedrooms
- 4.5 Bathrooms
- Flex Space
- 1 Car Garage
- 2 Story Home

Please click here to view the Sorrento model home floor plan.
