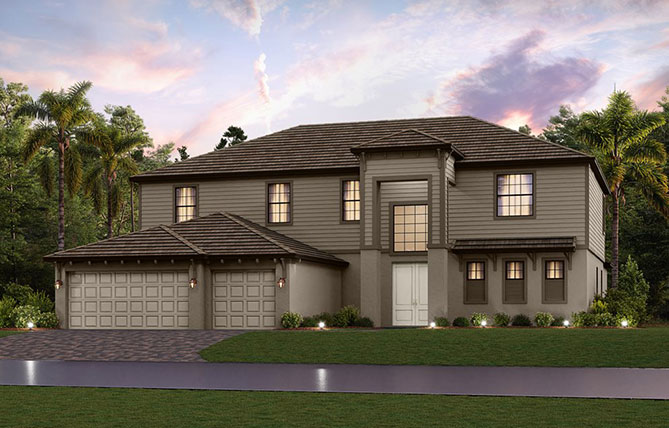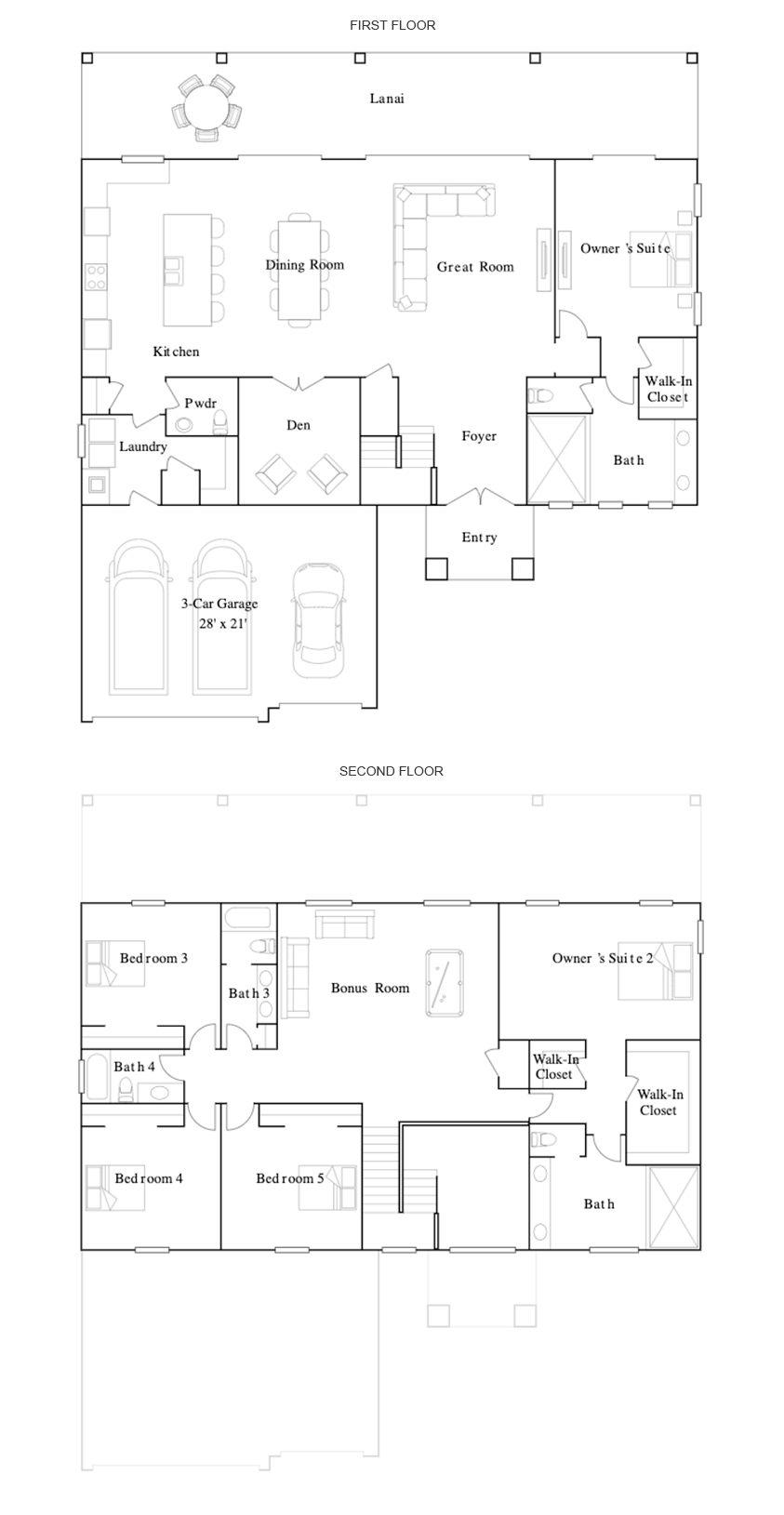Wynwood

An expansive two-story home, this plan is perfect for families who love to entertain. The breezy first floor consists of an open-plan living area and a luxe owner’s suite, both of which open directly to the lanai that extends across the end of the home. A private den offers flexibility suited to resident’s needs, while upstairs features a spacious bonus room, three bedrooms and a second lavish bedroom suite.
- 5 Bedrooms
- 4.5 Bathrooms
- Walk-in Closets
- Den
- Flex Space
- Bonus Room
- 3 Car Garage

Please click here to view the Wynwood model home floor plan.
