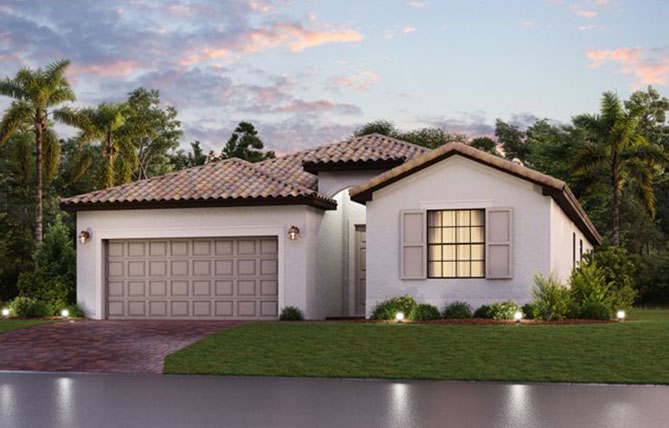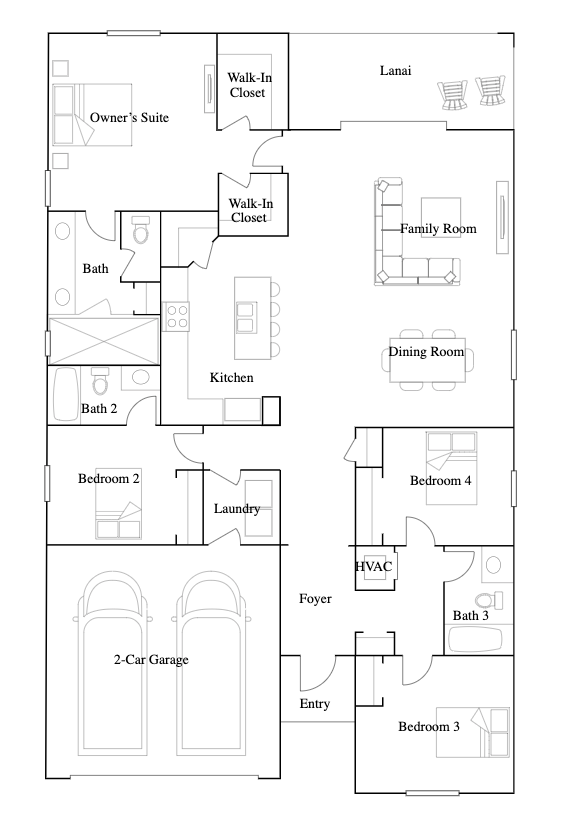Trevi

This single-story home offers versatile living, with an open design among the dining room, kitchen and family room, which lead to a covered lanai for outdoor experiences. Surrounding the space are all four bedrooms, including the lavish owner’s suite with two walk-in closets.
- 4 Bedrooms
- 3 Bathrooms
- Walk-in Closets
- 3 Car Garage

