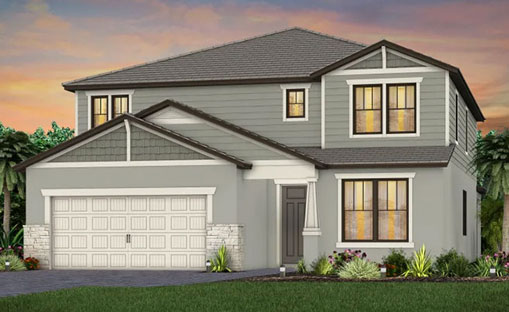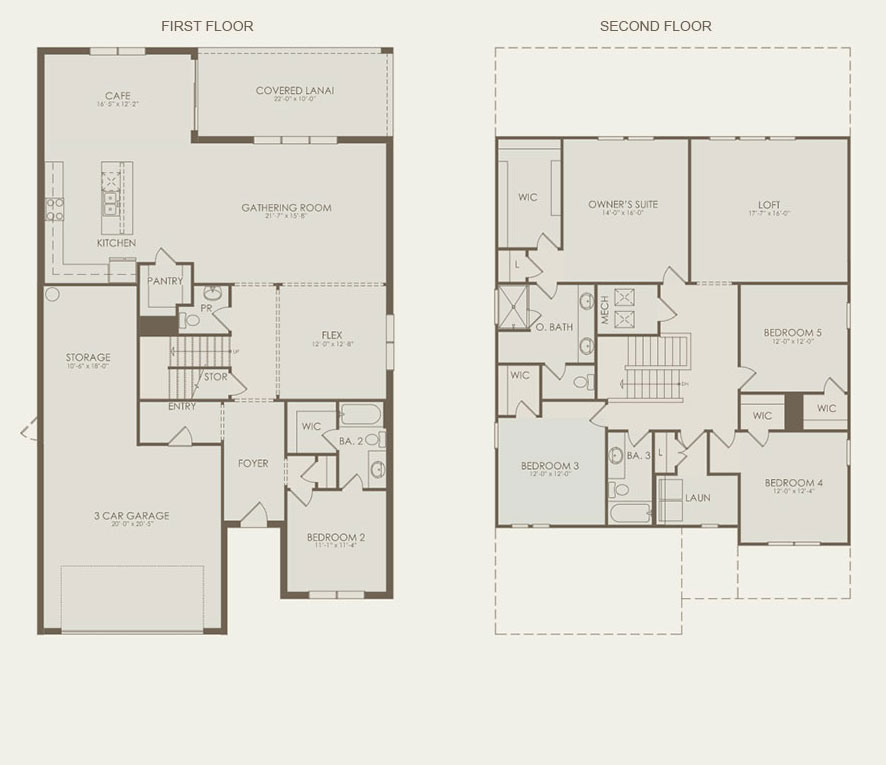Yorkshire

Make the Yorkshire your new home. Seek out new heights in this two-story home design that takes easy living to the next level. Entertain in the connected gathering room, kitchen, and café area. Transform the flex space into a home office or den. After a long day, enjoy family movie night in the upstairs loft or escape to the private Owner’s Suite.
- 5 Bedrooms
- 3.5-4.5 Bathrooms
- 2 Story Home
- 3 Car Garage

Please click here to view the Yorkshire model home floor plan.
